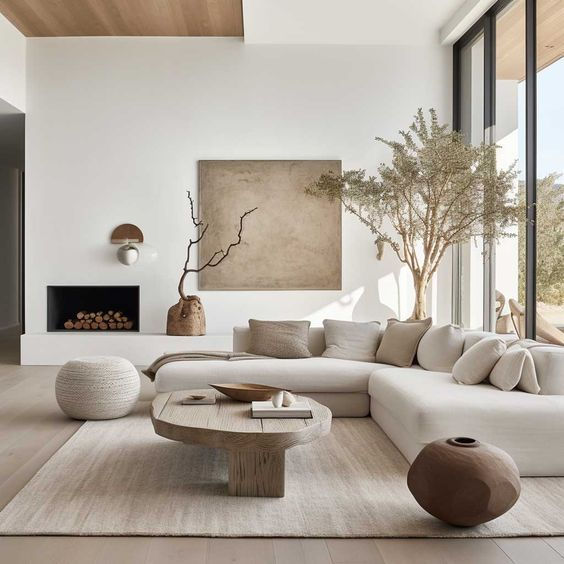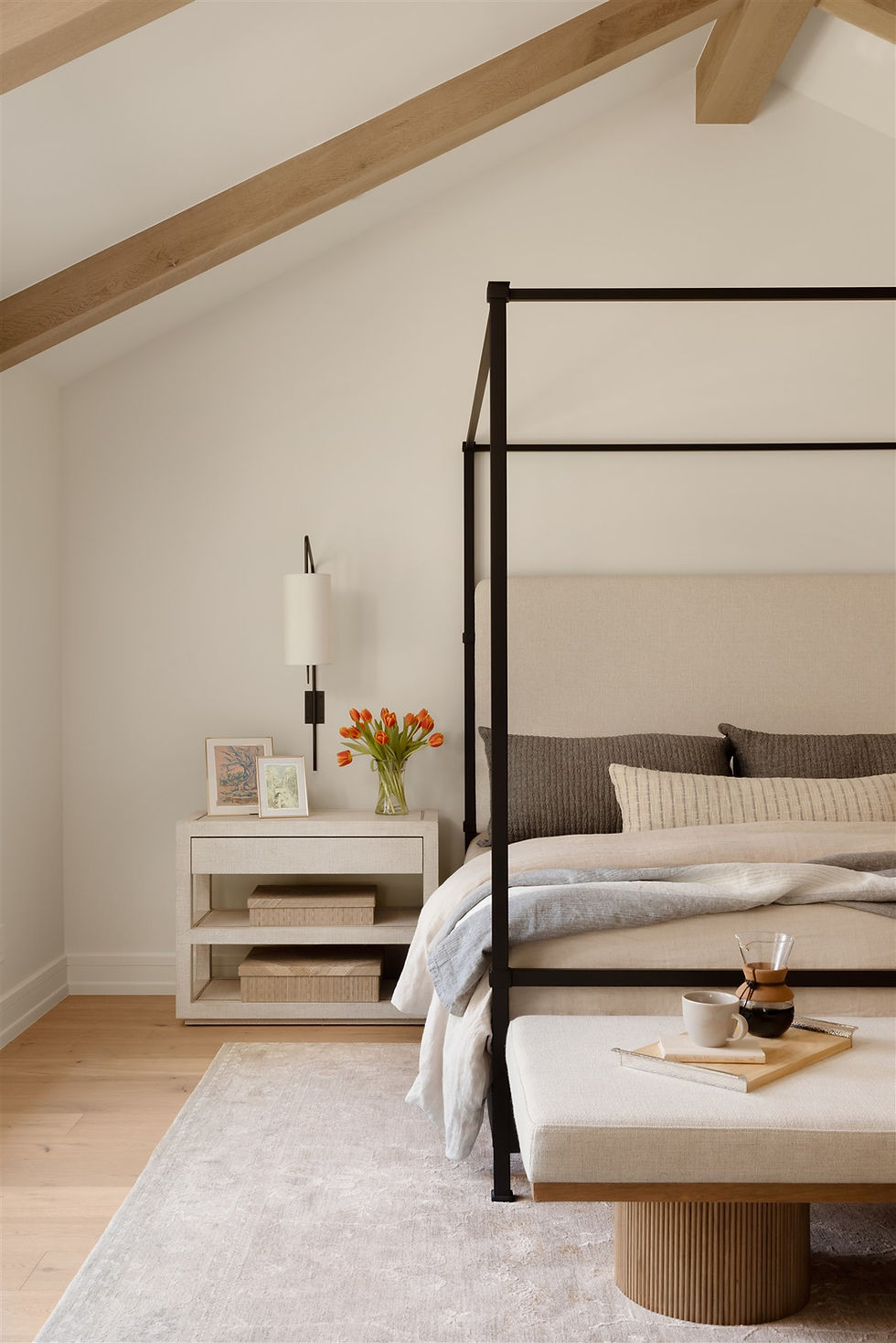How to Build a Custom Home in 2024: Our 5-Step Home-Building Process
- Gruber Custom Homes
- Jun 24, 2024
- 4 min read
Peek behind the curtain and see our step-by-step home-building process
Introduction
Building a custom home is an INCREDIBLE opportunity, one that allows you to bring your vision and dreams to life - all in the location of your choice. After 40 years in the business, our home-building process has become more streamlined and efficient than ever before, all in an effort to offer you the absolute best experience. We pride ourselves on making the custom home building journey enjoyable and stress-free for our clients, and throughout this post, I hope you'll see why.
Okay, ready for the roadmap? Here’s a look at our comprehensive five-step process that we guide every client through.
1. Free Consultation
Laying the Foundation - The first step in building your custom home begins with a detailed consultation.
Okay, so you heard about our awesome team AND you got in touch with us, woohoo! We can either meet at your home, at our Denver office, or even over a video call.
During our initial meeting, we focus on understanding your vision, needs, and get to know your lifestyle. We’ll discuss your ideas, budget, timeline, and any specific requirements you (or your project) might have. This is your opportunity to share your dreams and expectations, and for us to show you some projects we're working on, then offer insights and suggestions based on our expertise. By the end of this consultation, we aim to have a clear understanding of your project scope and a solid foundation for moving forward.
Key elements of the consultation:
Discussing your vision and lifestyle needs
Establishing a realistic budget and timeline
Identifying must-have features and design preferences
Connecting you with our great design partners, if desired
Addressing any concerns or questions
2. Concept Development
With a clear vision in place, we move on to the concept development phase.
Our talented team of partner Architects and Designers will work closely with you to create initial sketches and layouts that reflect your ideas. This phase involves exploring different design options, refining concepts, and ensuring that all your preferences are incorporated into the plan. They can often leverage advanced 3D modeling and rendering technology to give you a virtual tour of your future home, allowing you to visualize every detail before moving forward. We'll actively participate in this stage to offer quotes, identify cost-saving opportunities, and advocate on your behalf.
While your architectural designs get refined, we'll provide a ROM (rough order of magnitude) cost estimate(s) to help you plan financially and give you an idea of what to expect. Then, once your design is far enough along to collect highly-accurate pricing, we'll enter into a pre-construction agreement so our estimating team can gather the most up-to-date bids from subcontractors. Then we'll send you a project proposal for your approval.
Highlights of concept development:
Creating initial sketches and layouts
Exploring multiple design options
Refining concepts based on estimated costs
3. Final Drawings, Cost Estimates & Construction Planning
Once your concept is refined, we kick off our detailed planning cycle and prepare for construction
This phase involves developing comprehensive architectural drawings, engineering plans, and obtaining necessary permits. We’ll also support you and the design team as you select materials, finishes, and fixtures that match your style and budget. We'll get permits in order, build a project schedule, conduct site walk throughs, and help you plan for renovation or development. Our team ensures that every aspect of the design is meticulously planned to meet all building codes and regulations, paving the way for a smooth construction process.
Key aspects of final design & planning:
Creating (and pricing out) detailed architectural and engineering plans
Obtaining permits and approvals
Selecting materials, finishes, and fixtures
Ensuring compliance with building codes and regulations
Preparing for construction
4. Construction: Building Your Dream Home
With plans approved and permits in hand, the construction phase begins.
Our experienced construction team takes over, transforming your vision into reality with precision and care. Throughout the construction process, we maintain open communication, providing regular updates and addressing any questions or concerns you may have. We'll host weekly Owner/Architect/Contractor (OAC) meetings to optimize collaboration and efficiency. Our commitment to craftsmanship and attention to detail ensures that your home is built to the highest standards.
Construction phase highlights:
Site preparation and foundation work
Framing, roofing, and exterior finishes
Electrical, plumbing, and HVAC installation
Interior finishes, fixtures, and final touches
Weekly updates and open communication via OAC Meetings
5. Completion: Welcome Home
The final step in our process is completion, where your dream home becomes a reality!
Before handing over the keys, we conduct a thorough walkthrough to ensure everything meets your expectations and our quality standards. Any final adjustments or touch-ups are made, and we provide you with all necessary documentation, warranties, and maintenance information. Our goal is to ensure you are completely satisfied with your new home and ready to move in and start making memories!
Completion phase details:
Final walkthrough and inspection
Addressing any last-minute adjustments
Providing documentation, warranties, and maintenance info
Handing over the keys to your new home
Conclusion
Building a custom home in 2024 with Gruber Custom Homes is a seamless and rewarding experience. Our five-step process ensures that your vision is brought to life with precision and care. We’re here to guide you every step of the way, turning your dream home into a stunning reality.
If you're interested in working with our team of trusted experts, we'd be honored to partner with you. Schedule your free consultation today and let's get started!
Want to see more of what we're building? Check out our Projects Page


















Comments